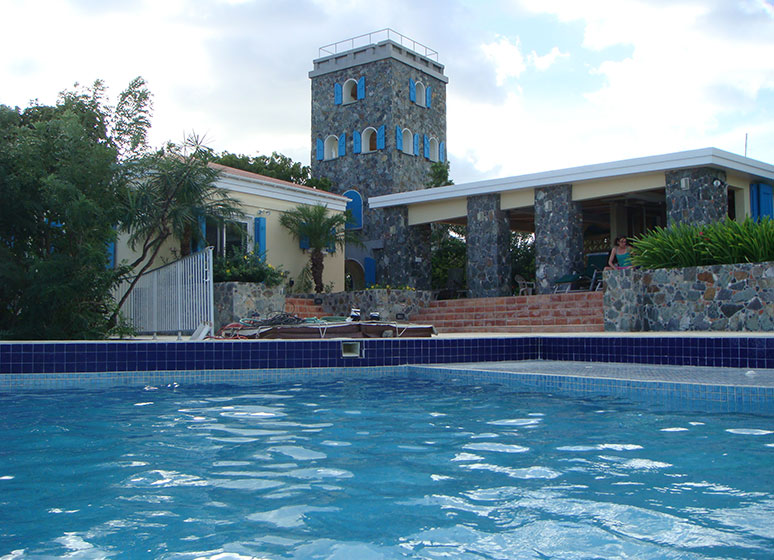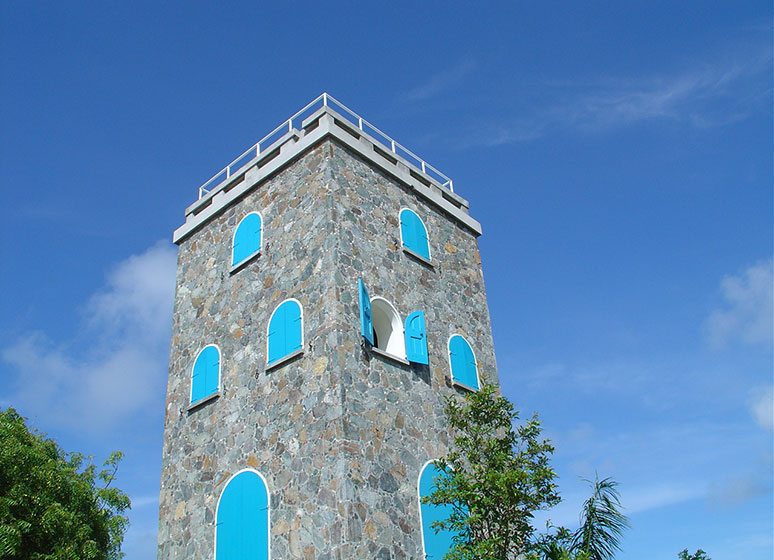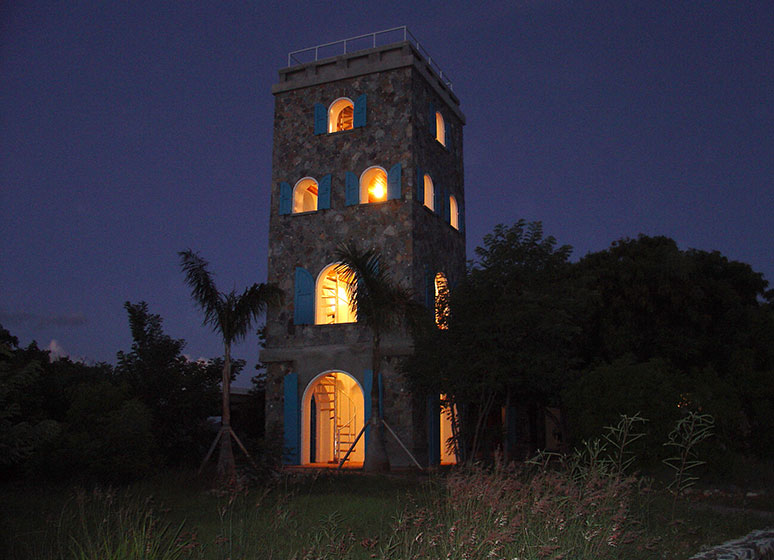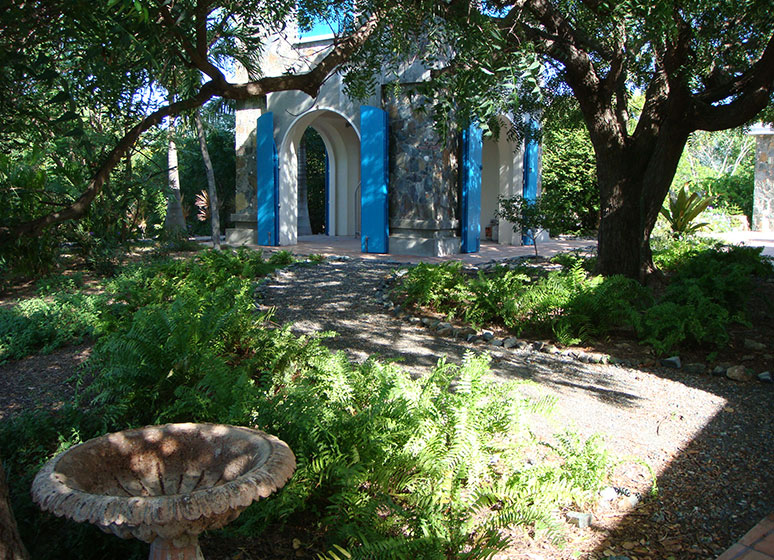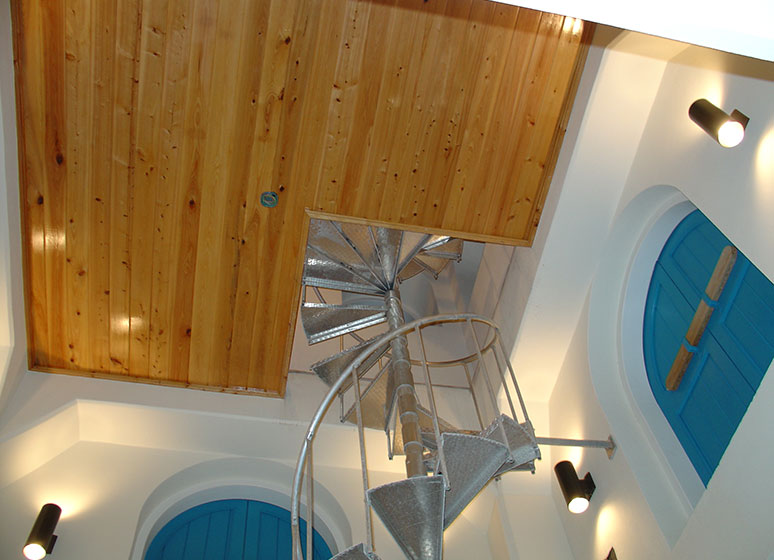
The Jaredian Design Group designed the residence of Dr. and Mrs. F. Lee Tucker on Water Island. The Tucker’s acqu4ired a four-acre knoll on Water Island in 2003. The original house had been destroyed by Hurricane Hugo, which sat empty for almost fifteen years. The original structure on the site was a 45 ft. observation tower, built by the U. S. Navy in World War II. That tower became the center of the design for the newly, renovated residence. The newly designed residence, as displayed, incorporated native stone, large picture windows, an infinity pool with a pool pavilion. The design is based upon four separate, but related, structures. They are the main residence with two bedrooms; a master-bedroom cottage and garage; pool pavilion; and the stone observation tower with spiral staircase. Design consultation with the Owner was done for the most part by teleconference, reviewing of design documents was transmitted via the Internet every week, during the design phase. The Jaredian Design Group applied and received from CZM a master plan for the entire site that allowed the project to be phased, such that construction could start on the individual structures immediately, even while the design process continued.
CONTRACTOR: ACE Construction
ENGINEER: Sound Structures
Use WordPress? The free EasyRotator for WordPress plugin lets you create beautiful WordPress sliders in seconds.
OK

